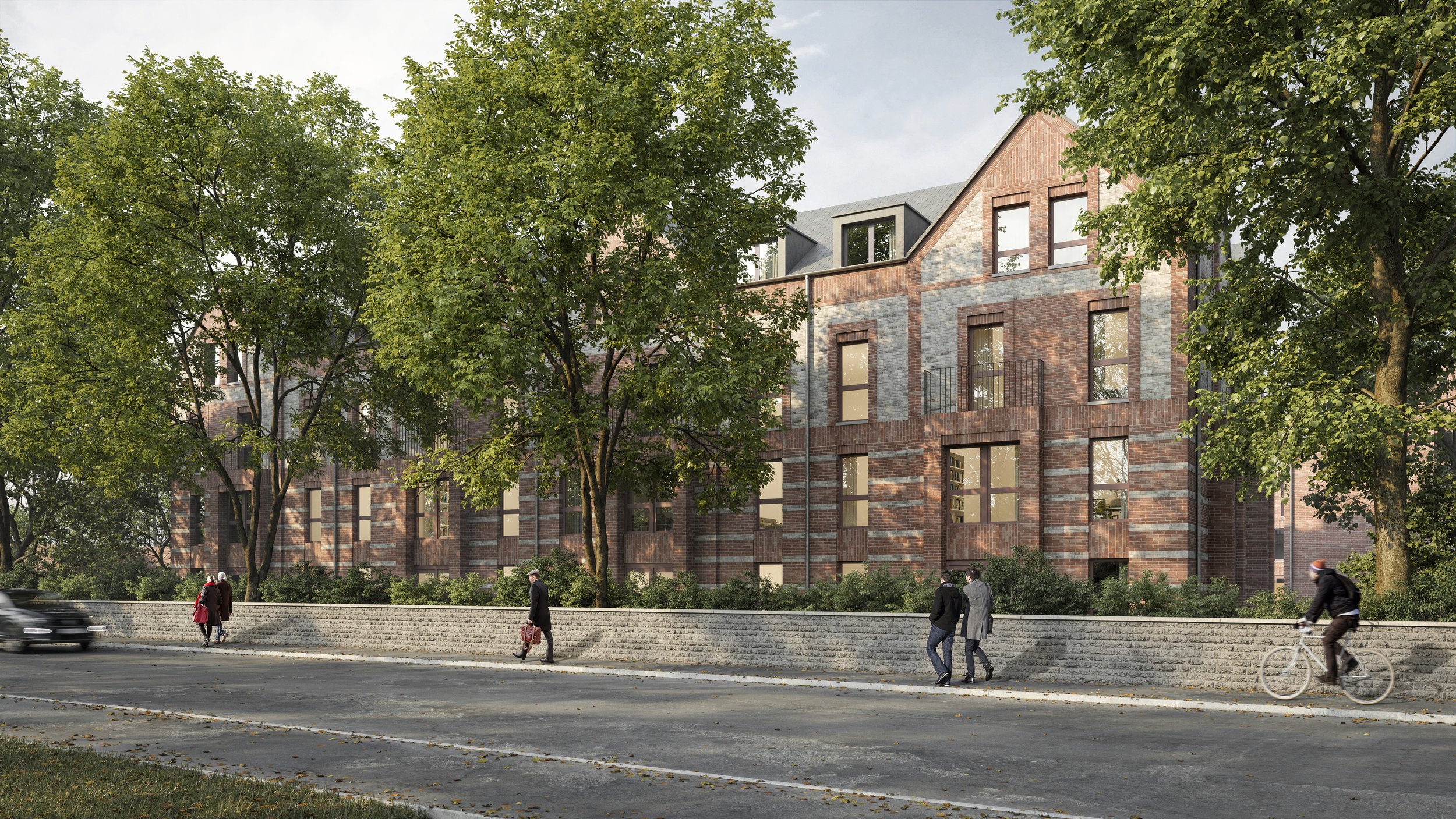Planning granted for Daisy Bank Park at Victoria Park, South Manchester
Manchester based property development and investment company Britannia Group has announced it has received planning consent from Manchester City Council for its proposals to create Daisy Bank Park, a development of 72 new homes on the former probation centre site on Daisy Bank Road, Victoria Park, South Manchester.
A large, detached property known as Stafford House occupied the corner of Daisy Bank Road and Laindon Road from the 1890’s until it was demolished in the 1960’s to make way for the probation centre, and Britannia Group’s plans include a new 3.5 storey building to occupy the corner once again.
The new building will include 23, one bedroom apartments – six of which will be affordable – and 14, two bedroom apartments with private ground floor gardens, and parking and shared gardens to the rear.
To the south of the site a series of seven blocks will accommodate 15, three bedroom and 15 four bedroom family townhouses; two, one bed and two, two bed apartments and one, six bedroom house. All houses facing on to the road will have front and rear gardens. The houses will back on to private courtyards, shared green space and a kitchen garden. All parking is incorporated into internal courtyards which are screened from the street and each townhouse is allocated one in-curtilage parking space.
The proposals were the subject of a public consultation in September last year, at which it received a positive response. The final development will have a GDV in the region of £16.5 million.
Nick Carter, development director, Britannia Group said: “We very excited by our plans to transform the site, especially bringing a large building back to the corner of Daisy Bank Road and Laindon Road and creating much needed new family homes for the area.”
While the site is located just outside the Victoria Park Conservation Area, which dates to 1837 and includes 20 Listed buildings, the designs by Ollier Smurthwaite Architects take into consideration the characteristics of Victoria Park, including massing, height, materials and colours, as well details such as pitched roofs, projecting gables, garden walls, gate posts, door and window style and front and rear gardens.
Matt Ollier, Ollier Smurthwaite Architects said: “The scheme takes a derelict brownfield site suffering from anti-social behaviour and proposes high quality houses and apartments for inter-generational living. A strong sense of community is promoted through the front and rear gardens, shared lawns and a kitchen garden. We are also incorporating a large number of existing mature trees along Daisy Bank Lane into the development.”
Avison Young is the planning consultant on behalf of Britannia Group. Britannia Group has already started demolition works on the site with construction work to follow on within six months.

