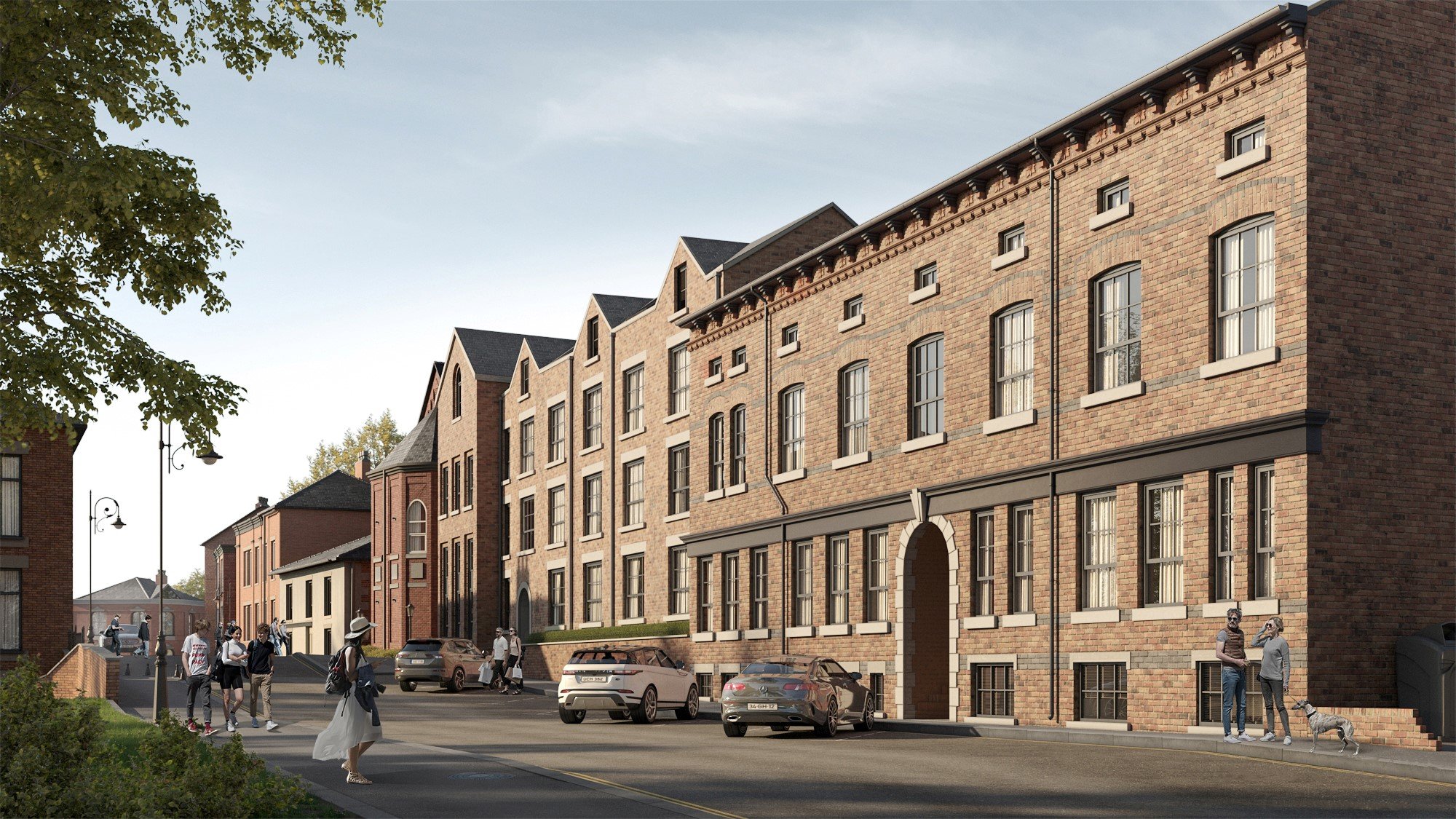
Stockport
New homes in the former Stockport Probation Centre, retaining part of the existing building.
Prepared by Ollier Smurthwaite Architects for the Britannia Group with input from Ashton Hale planning consultants, the scheme include apartments over four floors.
The building on site was originally constructed in 1900. The initial usage is unknown. However, a historical photograph shows thatthe building, as of 1962 but most likely before, was the premises of wholesale grocers C.J Preston & Sons. This location would have likely been linked to the Stockport Market which is just around the corner.
The open ground floor where parking is today may have been loading bays and exterior storage for fruit and vegetable shipments arriving to the grocers.
In 1983, the building was changed to the Stockport probation office which involved demolition and rebuilding of some parts. Photos of today show that windows were added to the top floor and the ground floor was extended.
The scheme consists of mostly one-bedroom flats, with some two bedrooms across 4 storeys and two blocks.






